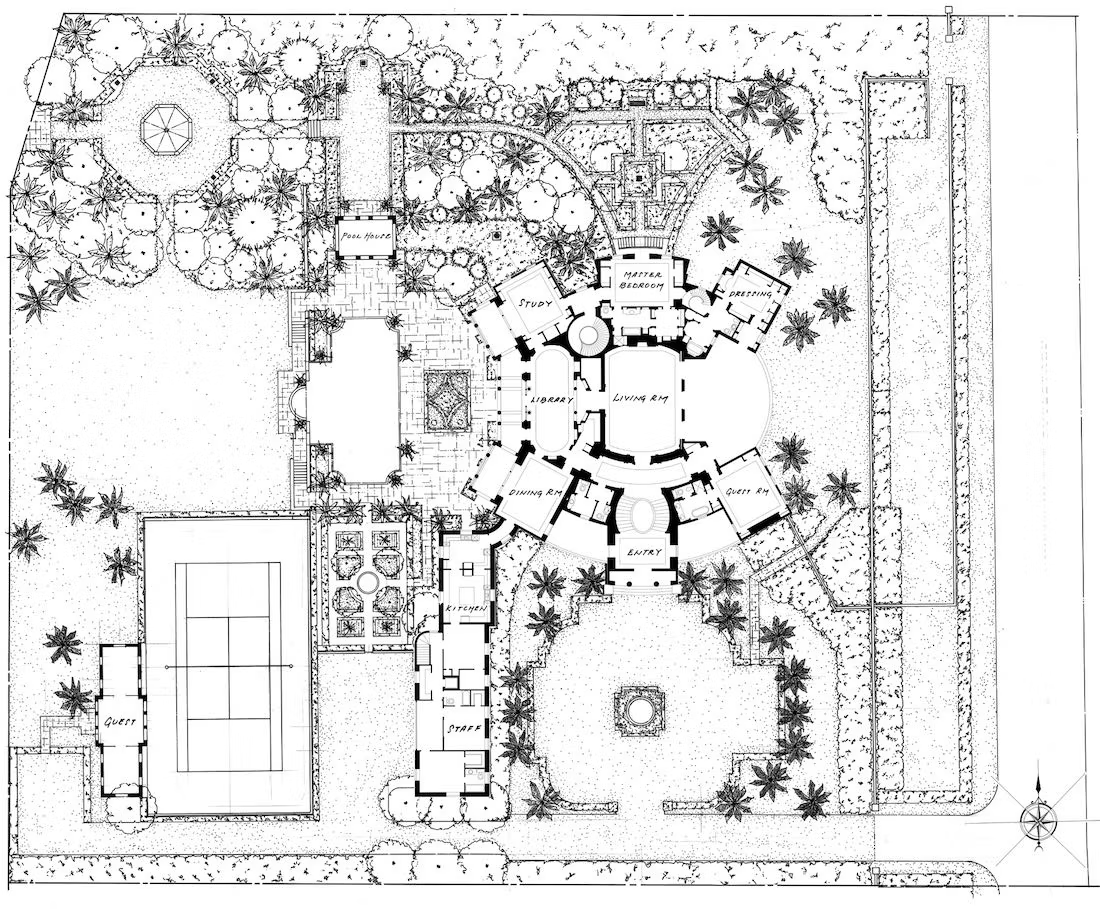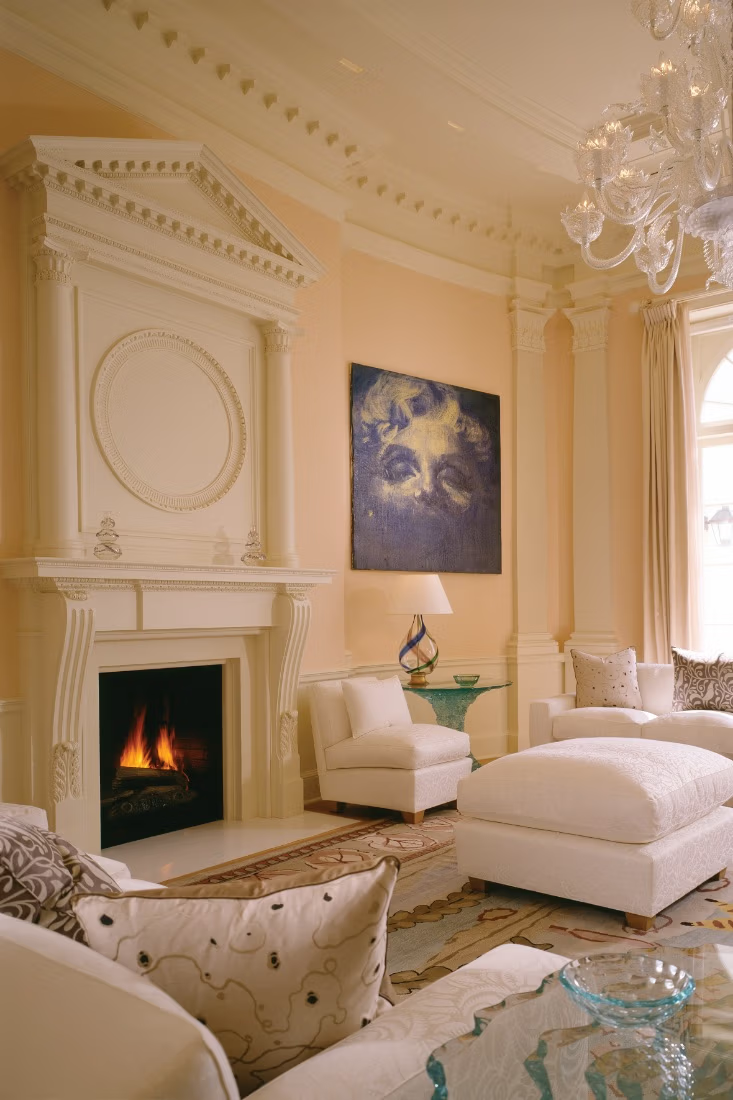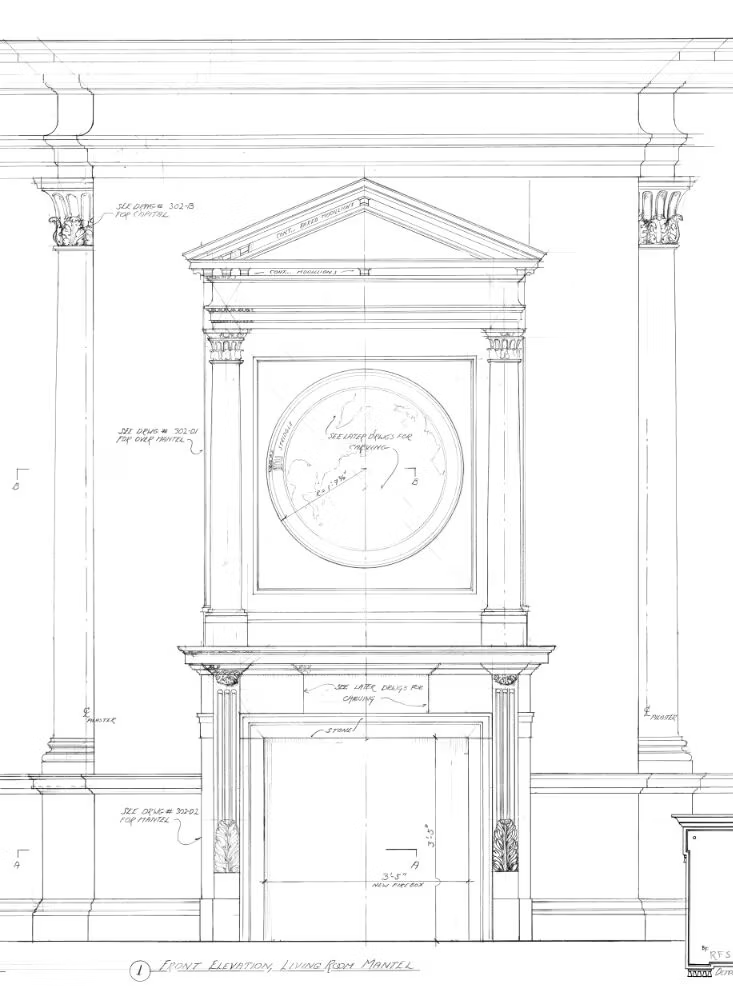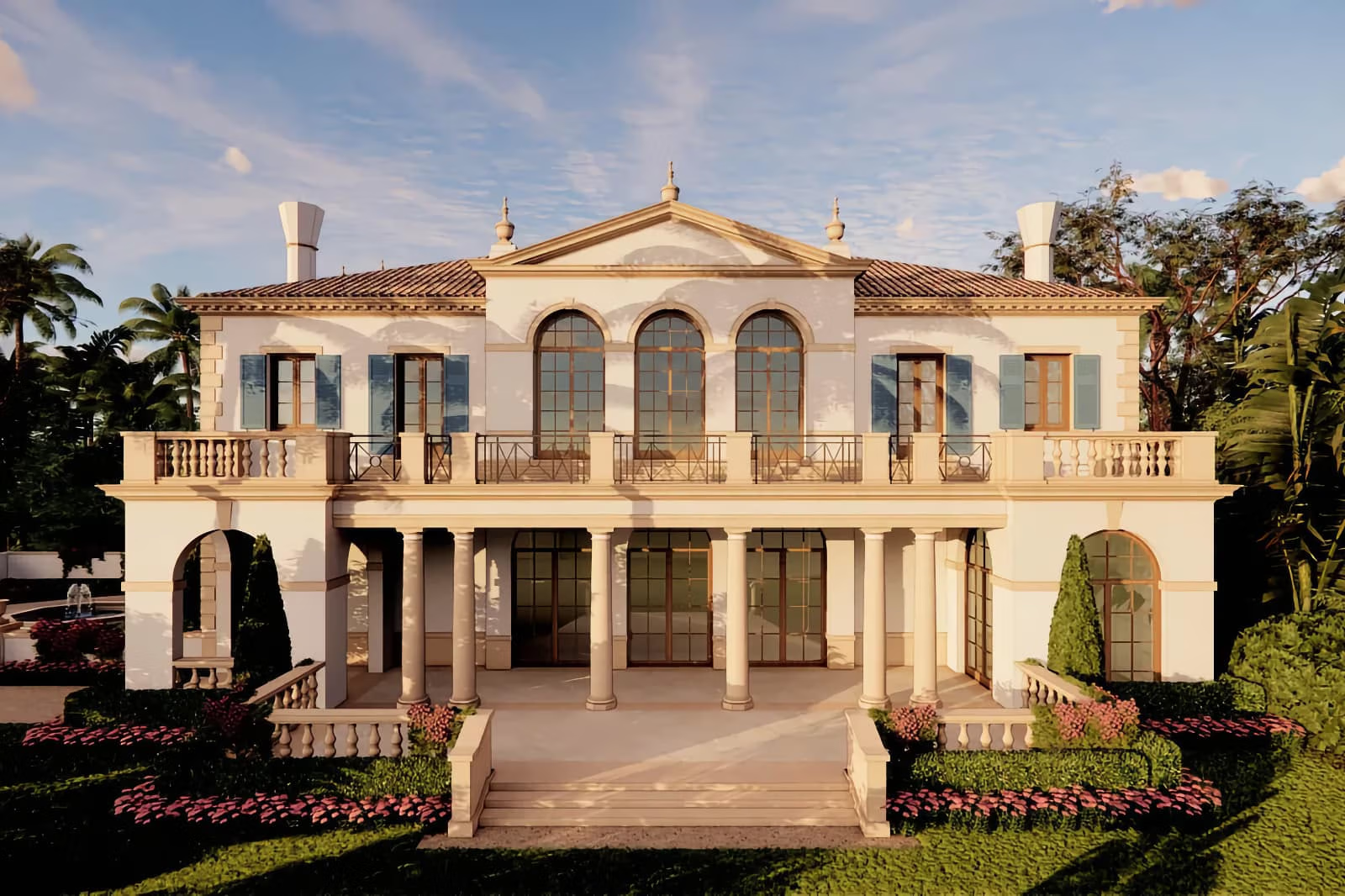
Regency Style House
Renovation in Palm Beach, FL
The house started life as the Hans Fischer Residence, built in 1970 to a design by John L. Volk, one of a group of architects prominent in Palm Beach in the 1960s and 1970s. The west side, overlooking the pool terrace, was refronted to create an elegant double loggia with pedimented splayed ends. One of the most thrilling aspects of this house is its transparency, with a grand axial perspective from east to west that encompasses views extending all the way from the inland waterway to the Atlantic. The loggia takes advantage of the splendid eastern aspect, with views over undeveloped land to the bird sanctuary across the lake, and it provides much-needed shade for the rooms on this side of the house. The powerful sunlight creates strong patterns on the clean surfaces, casting the geometric shadow of the railings onto the upper loggia’s coquina stone floor. This Chippendale design works well with the latticed screens and trellises that ornament the terrace and its buildings, and the fretted design of garden furniture and gates. Seen against the colonnade, these pierced and patterned surfaces contribute to the lightness and rhythm of solids and voids which is one of the most delightful features of the building.
Photography by Durston Saylor
We kept the bones of Volk’s butterfly plan but remodeled the entire building. The exterior was classicized while the interior was completely refitted, creating a suitably uplifting place for the owners to escape city life and entertain their friends in luxurious style. Mlinaric, Henry & Zervudachi were the interior decoration team, and Charles Stick designed the landscape.







