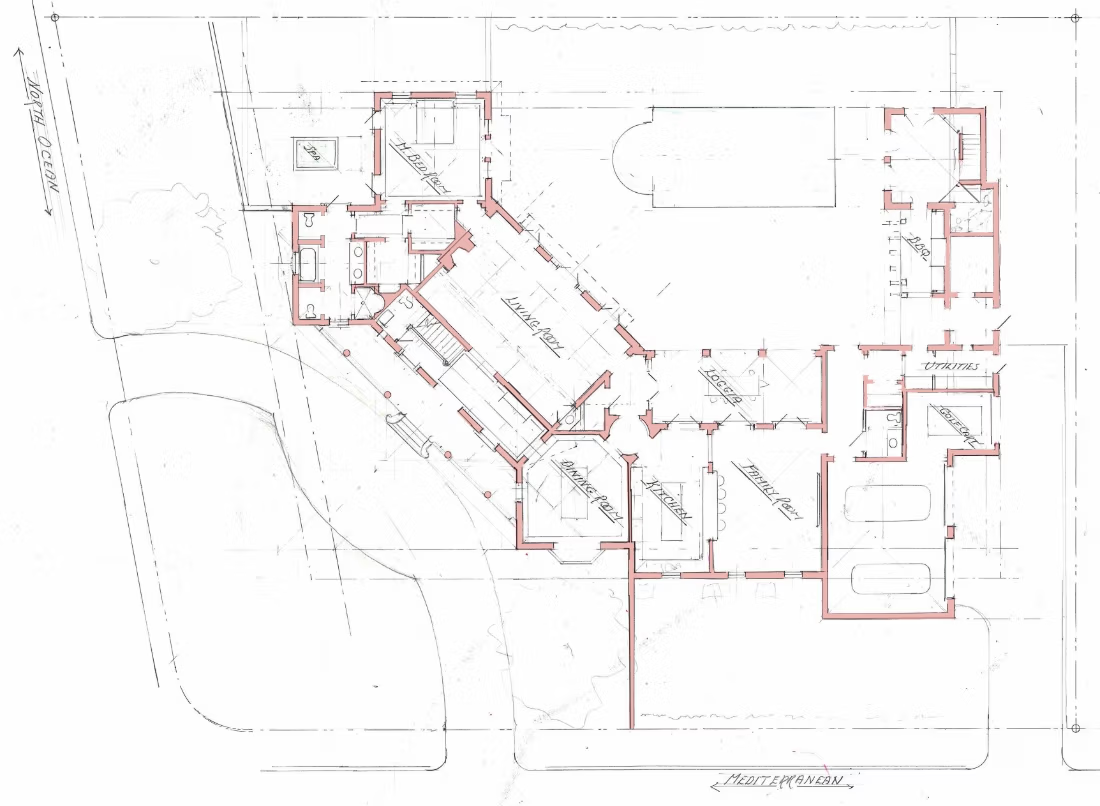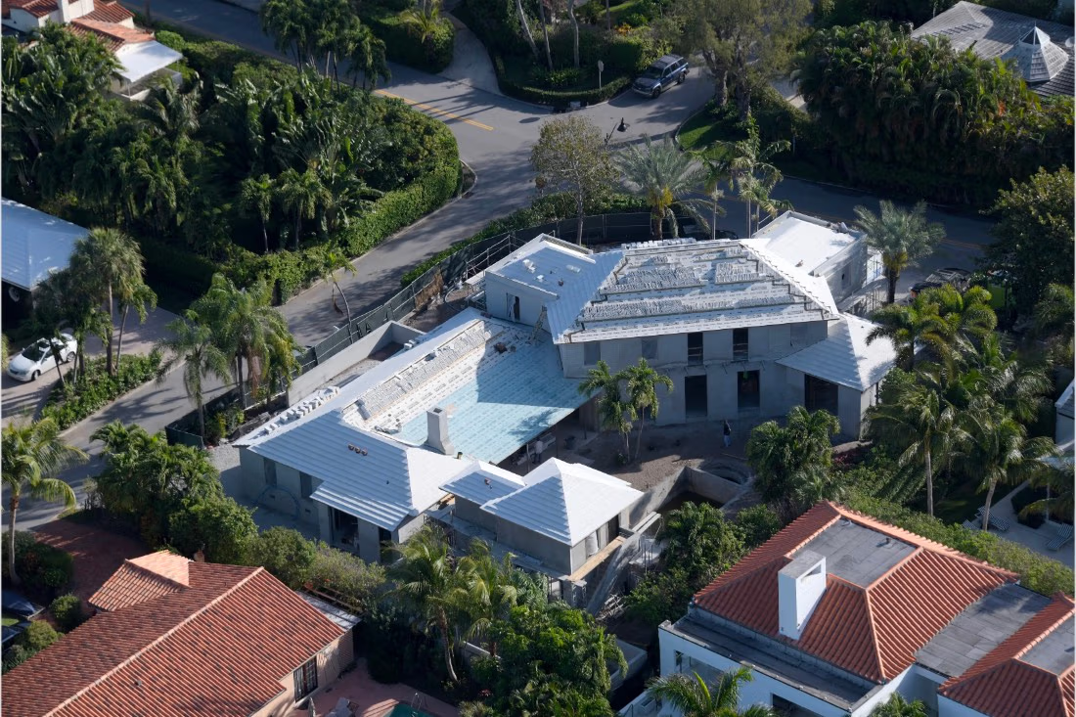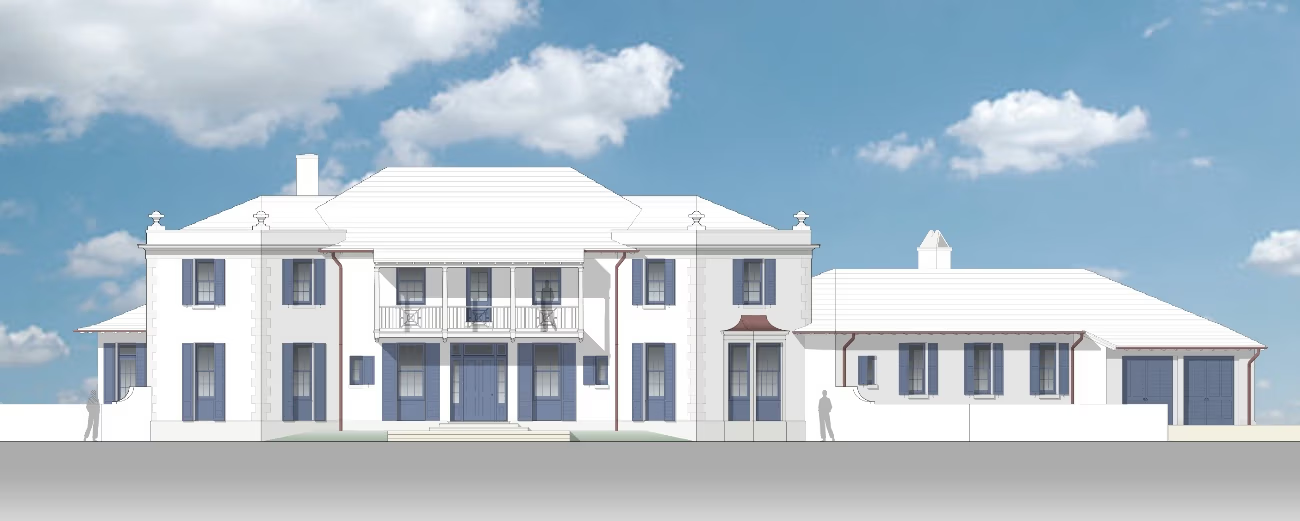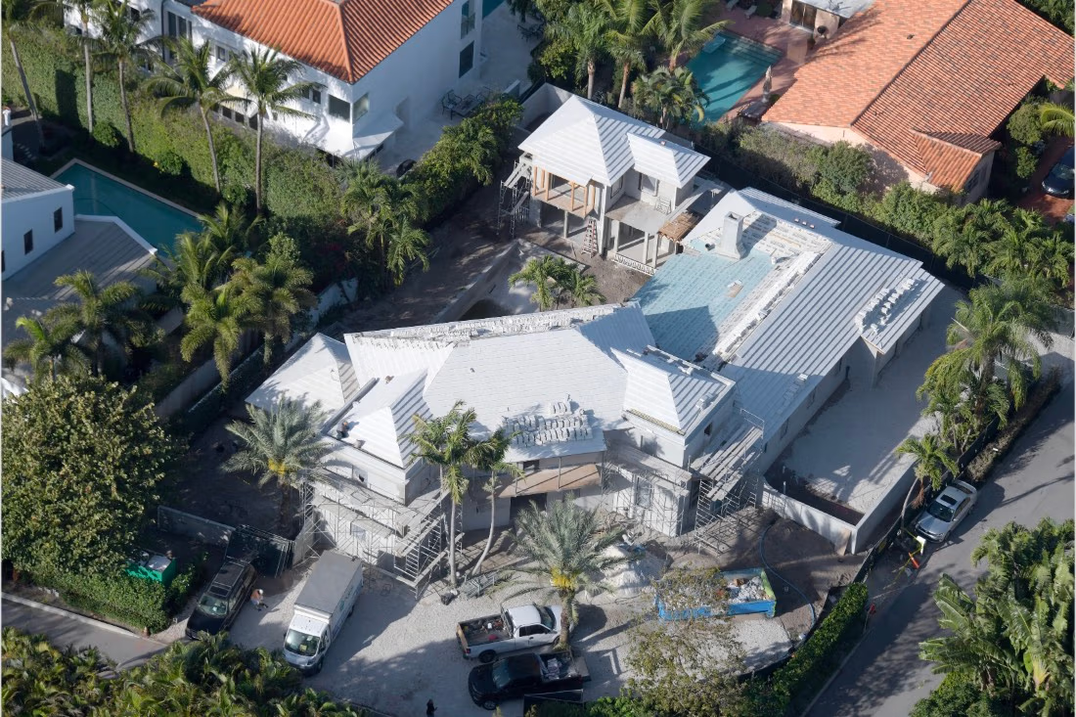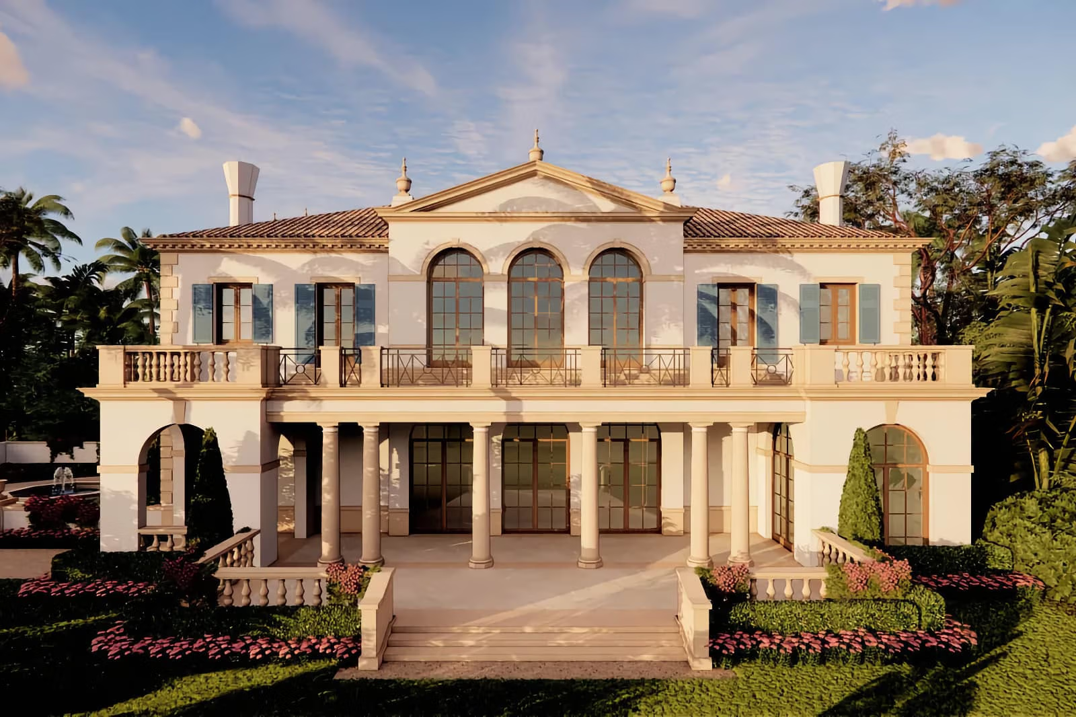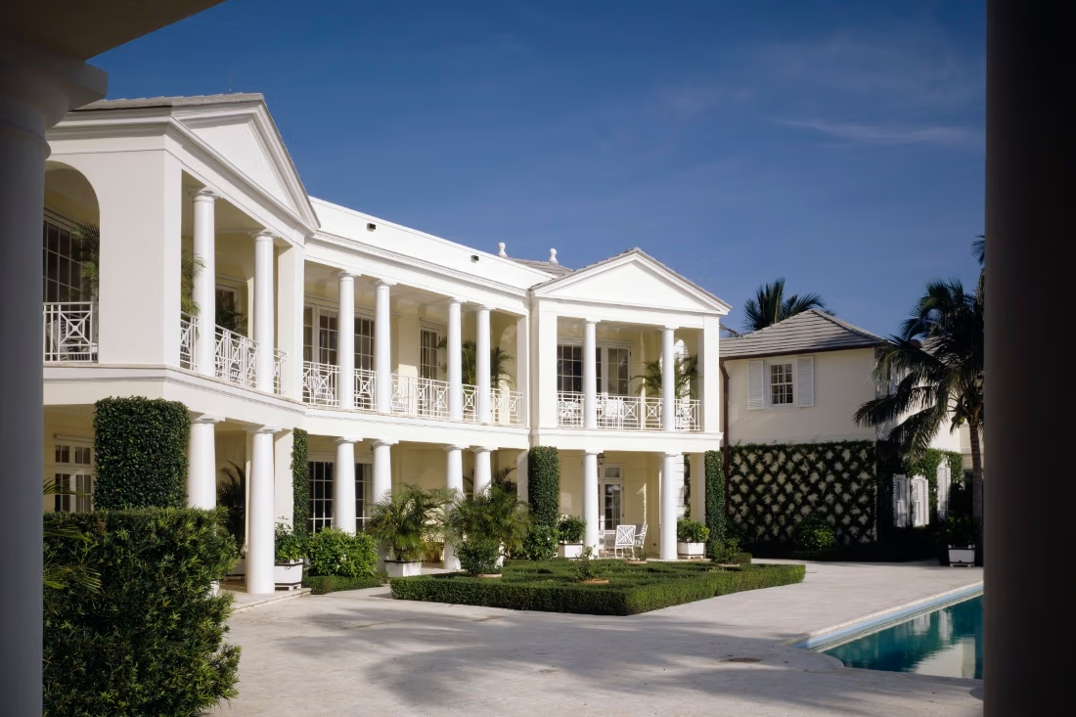
N Ocean Blvd
New Construction in Palm Beach, FL
A newly constructed residence in the Anglo-Caribbean style, incorporating both colonial and tropical design elements. The house is positioned diagonally on a spacious corner lot, with two curved street-facing edges which allowed us the opportunity to address the corner with a generous entrance.
The house was designed for a family of four who wanted to have gathering spaces which engaged with the pool area. The design is an elongated L shape which then establishes a courtyard bounded on the western side by a two- story structure housing a poolhouse and guest accommodations. The dominant northern wing of the main house contains the kitchen, family room, and an extended loggia. The house then wraps around the pool/ courtyard facing south.
The roof design varies across the structure. The main body features a low-pitched hip roof which is characteristic of tropical roofs which allow the spreading of the rain into quadrants. In contrast, the bay window and the posterior section of the house have steeper roof pitches in order to create a varied roofline. The bay window incorporates elements of the Regency style, including a copper-clad roof reminiscent of the ferme ornée architectural approach. A bit of romance was called for.
Photography by Dylan Thomas

