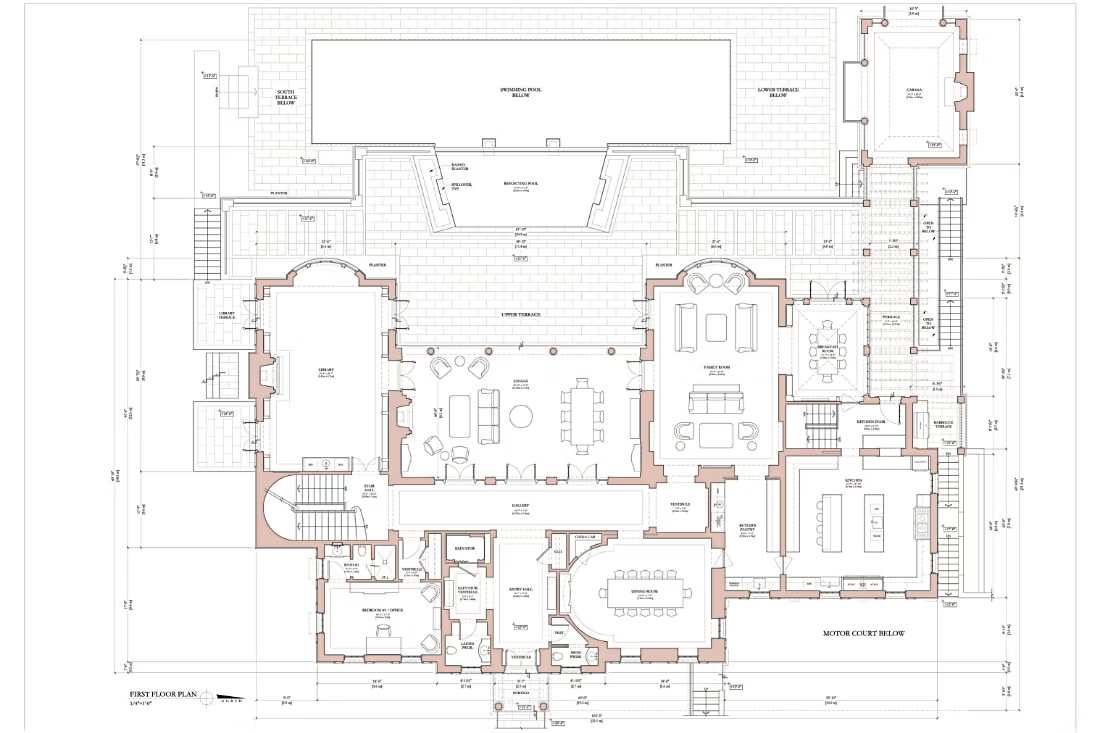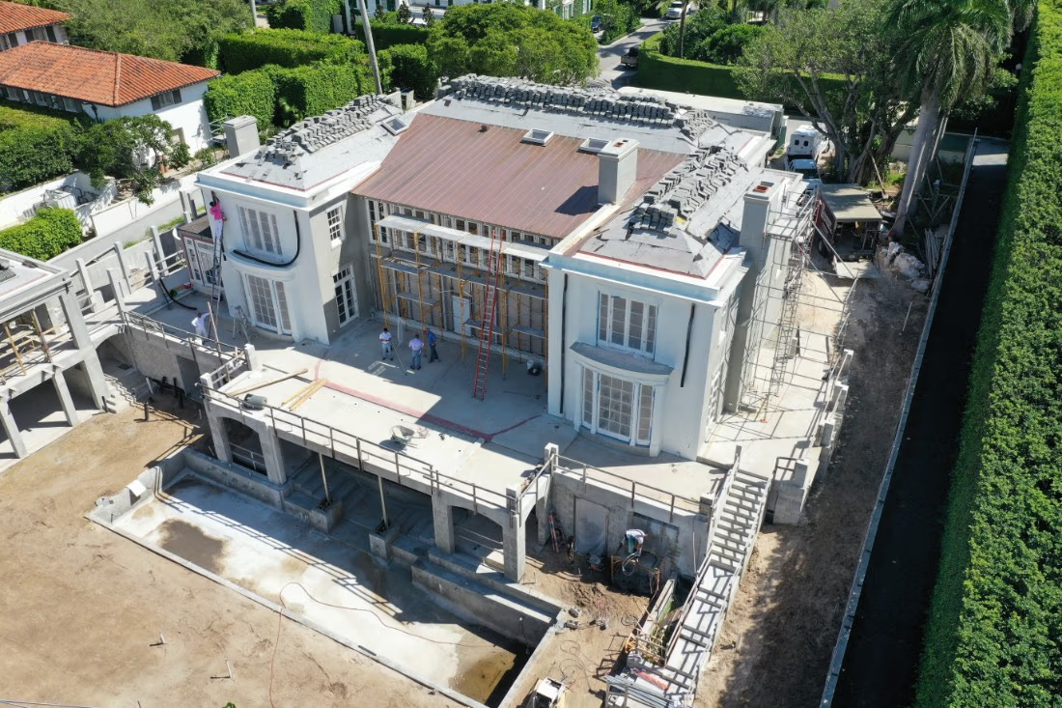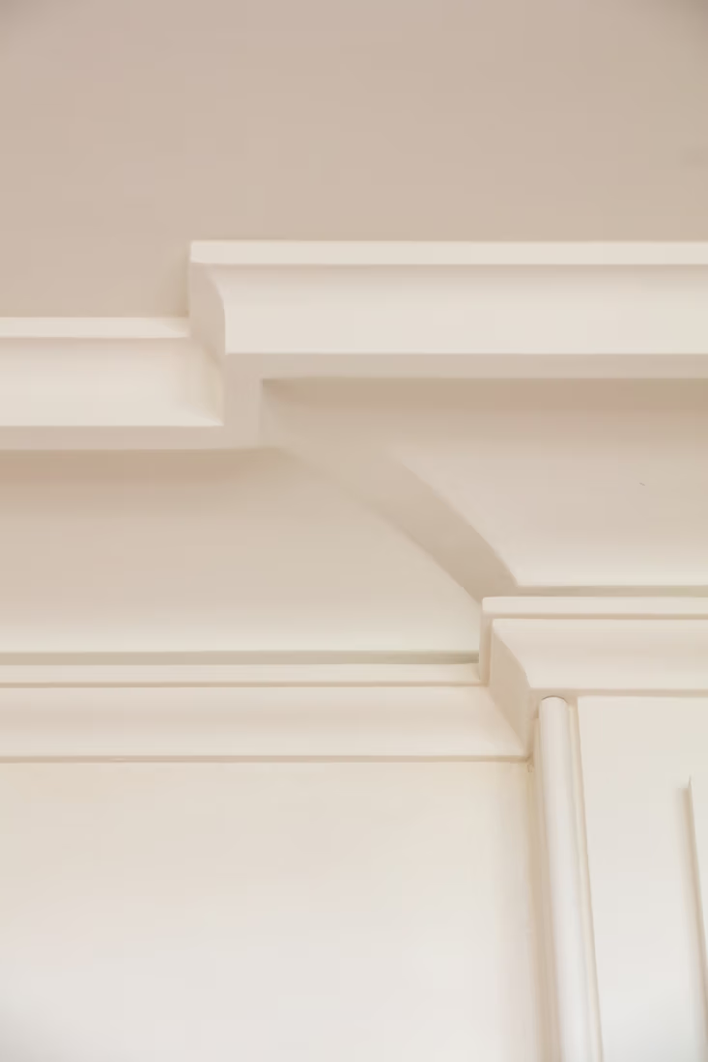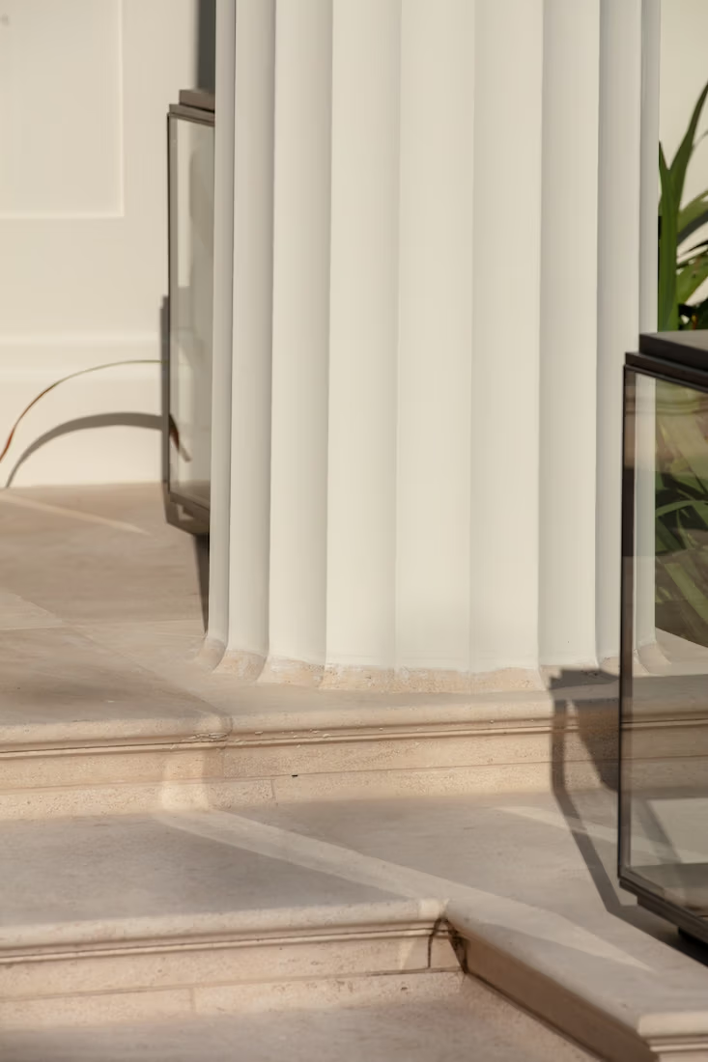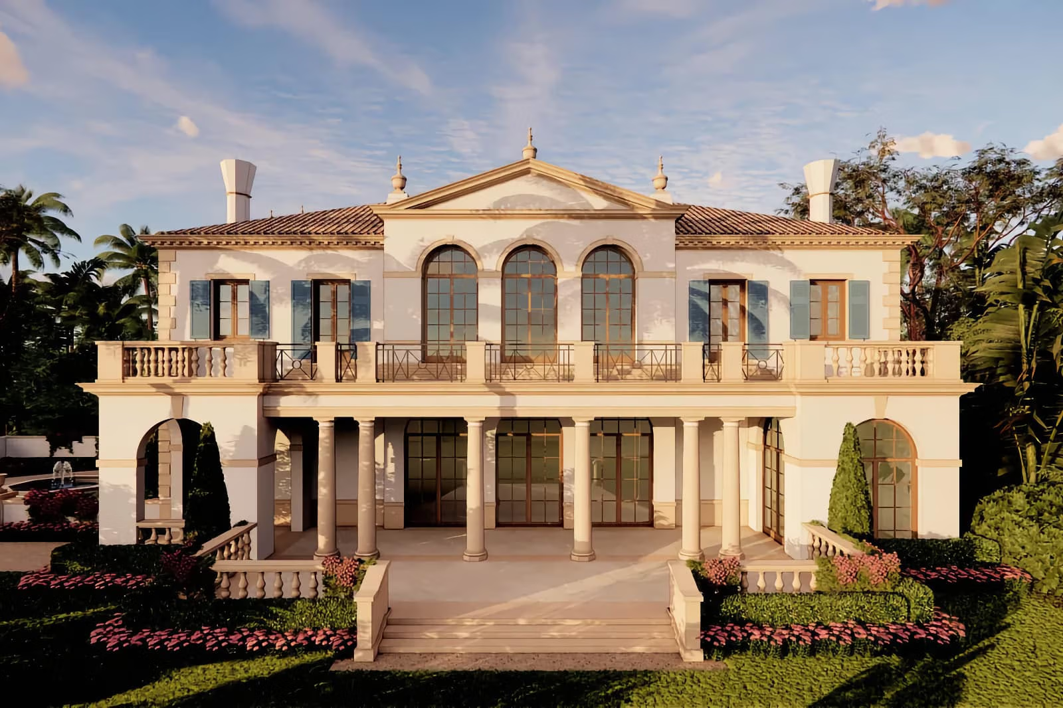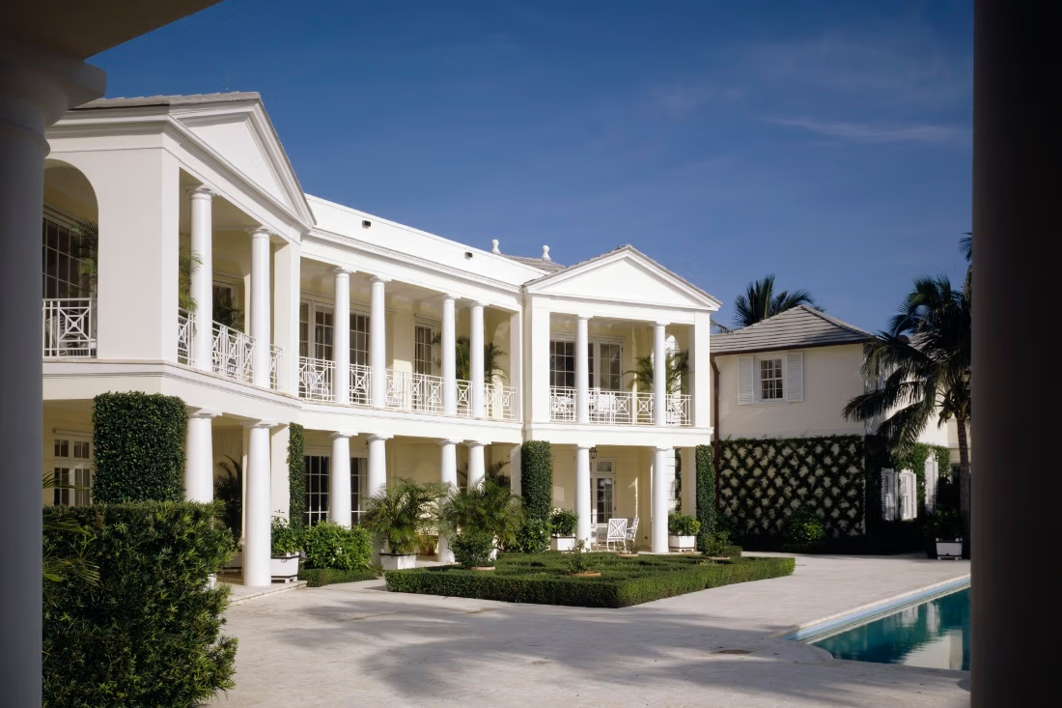
Hi Mount
New Construction in Palm Beach, FL
The architecture of this newly constructed house blends classical elements of the English Regency style with Caribbean influences. The street-side façade of the new house has a simple porch with a stucco-clad exterior, Doric-style columns, double-hung windows with shutters, and a roofline punctuated by a central triangular pediment. Standing on a lot measuring four- fifths of an acre, the house is sited to take remarkable advantage of its terrain, which slopes down about 16 feet toward the Lake Trail walking-and-bicycling path and 150 feet of frontage on the Intracoastal Waterway.
The new residence exemplifies the best of traditional Palm Beach charm while incorporating
a forward-thinking approach to landscape design that responds to our ever-increasing climate concerns. Because the clients planned to use the house only seasonally, there is a strong outdoor focus. Its central component is an expansive living room — about 40 feet by 20 feet — completely open to the elements on the side facing the water.
From the street, the house appears to be two stories tall. But thanks to the property’s high elevation, there’s also a substantial basement level. The house has four bedrooms—not including the staff quarters — and about 18,000 square feet of living space, inside and out.
A hidden driveway leads to the garage below grade. That lowest level also houses a wine cellar, a spa-like fitness area, and service and mechanical spaces.
In keeping with its classical architectural system, the first-floor layout is positioned on an invisible central axis that runs arrow-like from the front doors through the entry vestibule, onto the open-air living room, and out to the Intracoastal Waterway. Another axis is perpendicular to that axis, which defines the main gallery hall. The library is to the south of the living room, and to the north is the family room. The first floor also includes an office, a kitchen, and a breakfast room. Upstairs are the bedrooms, a second family room, and a study.
On the lakeside, windows and French doors look down at terraces, two pools, and a fountain in a landscape to follow the slope of the land. The terraces are key to the organization of the grounds. The central living room faces a broad terrace home to a reflecting pool. One level down is the terrace for the larger main swimming pool. That pool extends to the house’s walls, grotto-like, beneath the living room’s terrace.
Photography by Dylan Thomas
Rising on the north side of the main pool terrace is a two-story, columned cabana structure— open on three sides—that offers a place for lounging on its first floor. On its upper level is an outdoor dining area with a fireplace flanked by two glass-free windows. A covered walkway, meanwhile, connects the outdoor dining area to one-story structures on the north side of the main house.


