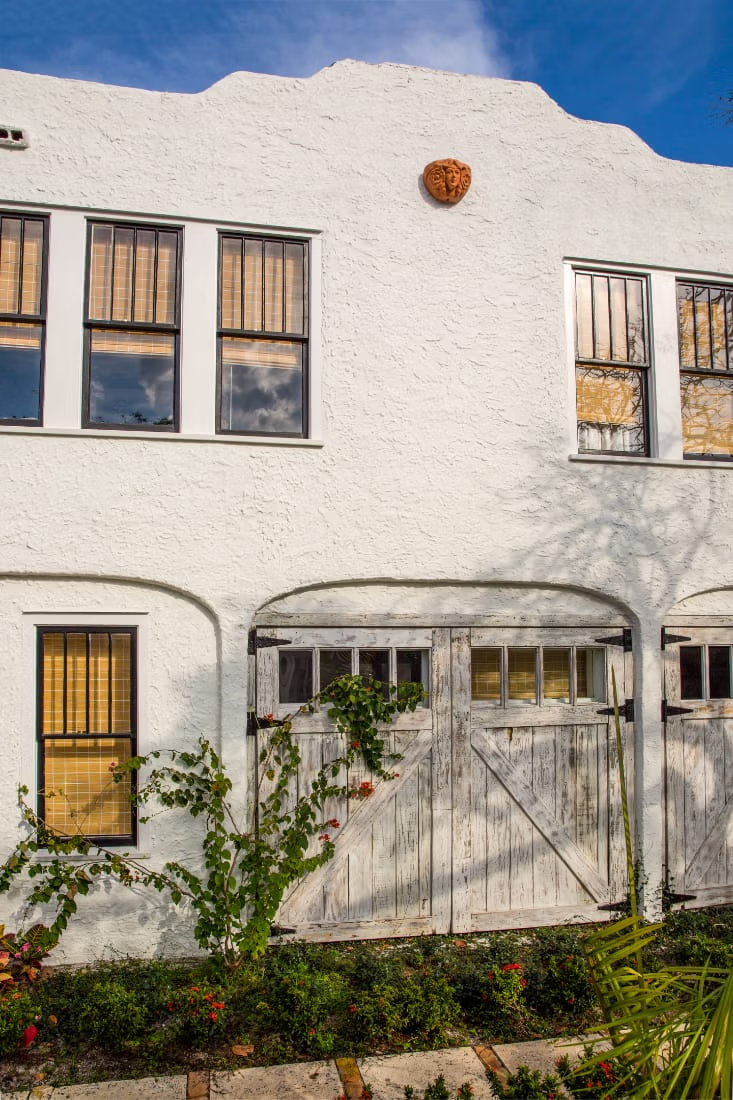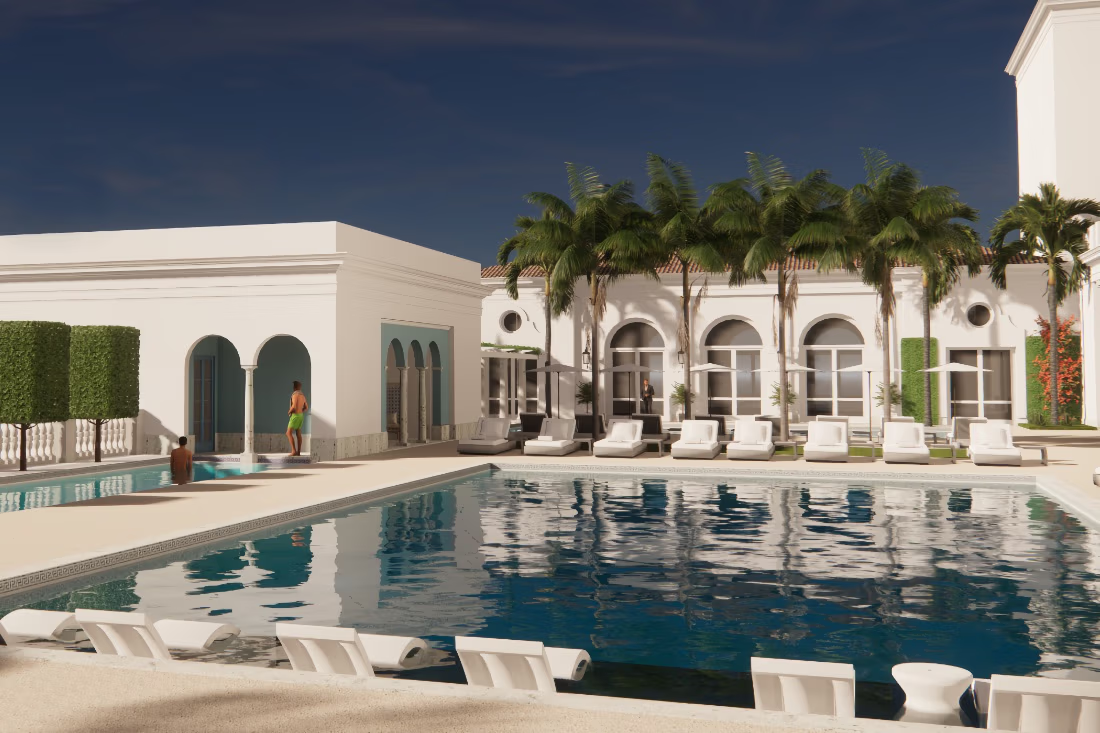
J Street Multifamily
Renovation in Lake Worth, Fl
We took on this personal project because the town of Lake Worth is an excellent progressive community in Florida and is one of few small towns in the State that supports downtown living with protected historic neighborhoods, all within walking distance of one’s daily needs.
Lake Worth is one town south of Palm Beach and is made of a city grid of lots platted in the
1920’s, 25’ wide x 135’ deep, with alleys which service the rear. The zoning code encourages “granny flats,” and even though the lots are narrow, the presence of alleyways and deep lots allows for viable rear buildings. This carriage house conversion project is a rear building that now contains three one-bedroom apartments and a one-car garage. The renovated apartments now function as furnished vacation rentals, and because the town lacks a hotel of its own, they serve a community need.
The Lake Worth historic preservation board was highly supportive throughout the process, and we worked closely with them to ensure that we were meeting the current building code standards while keeping the building’s historic character. Although it is undocumented, our hunch is that this building was designed by G. Sherman Childs, who served as Addison Mizner’s chief draftsman for 10 years during his heyday. After he left Mizner’s office, Childs built many houses and civic buildings in his adopted home of Lake Worth.
Photography by Owen McGoldrick







