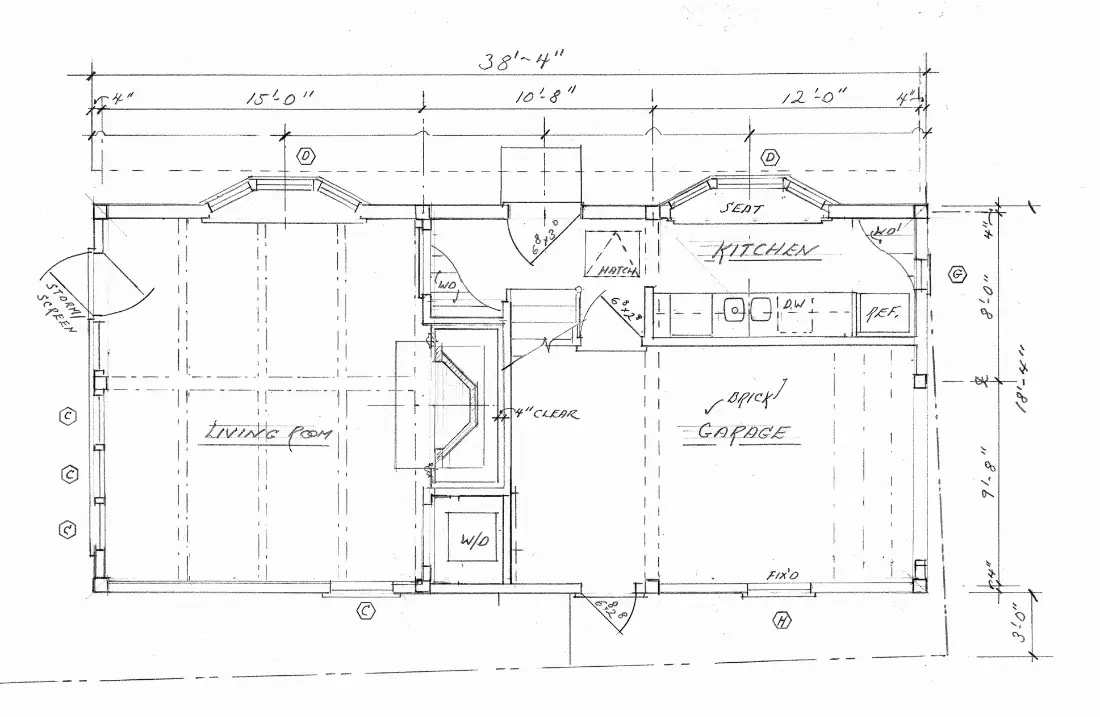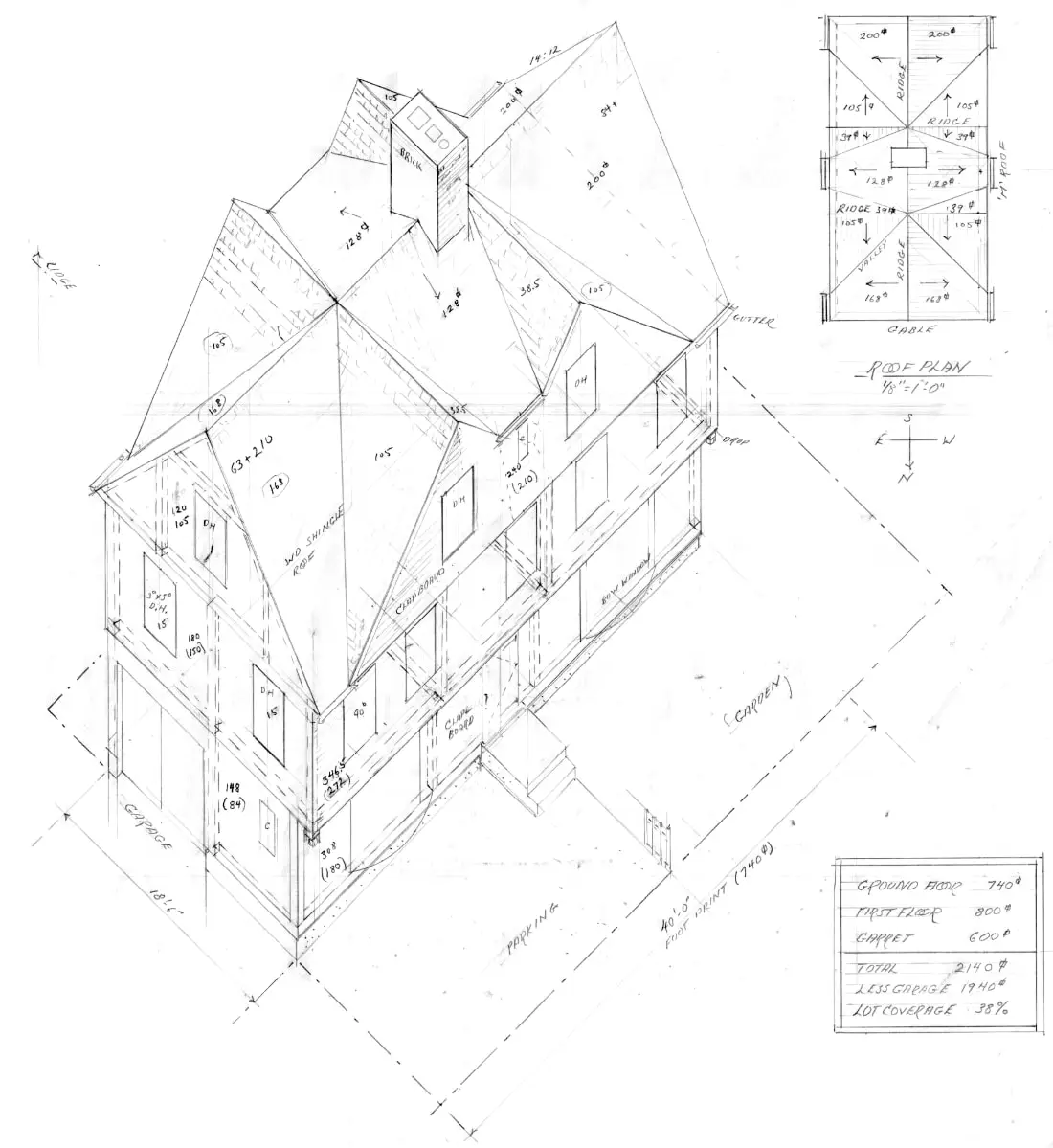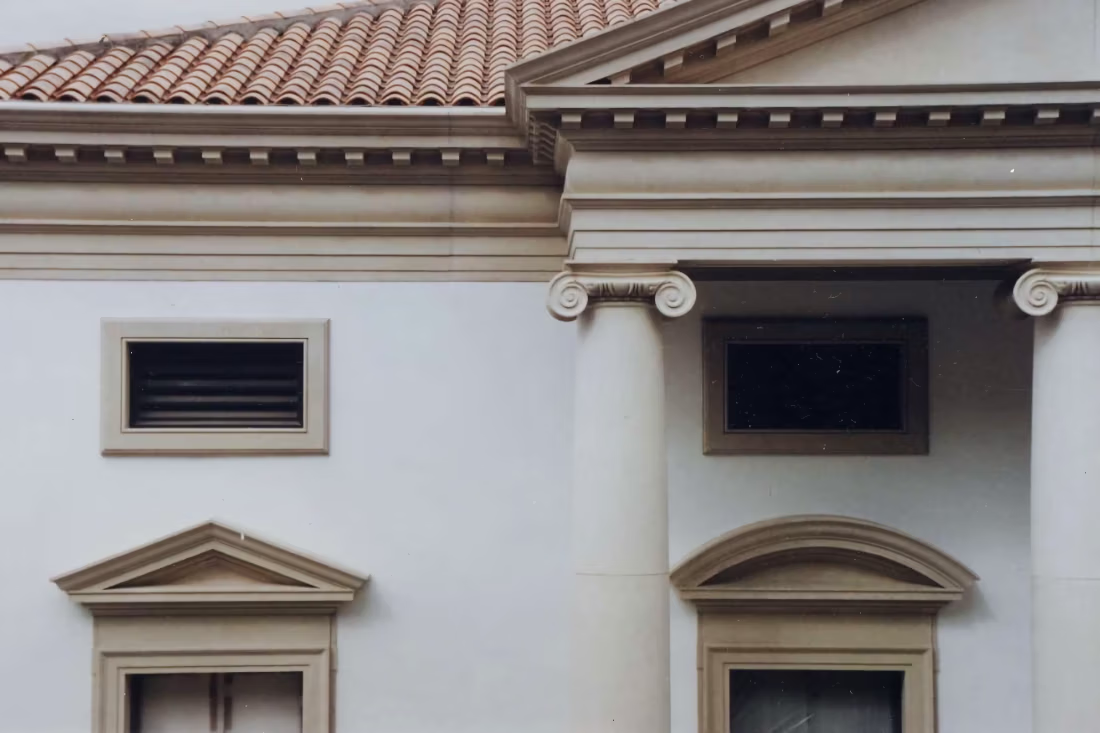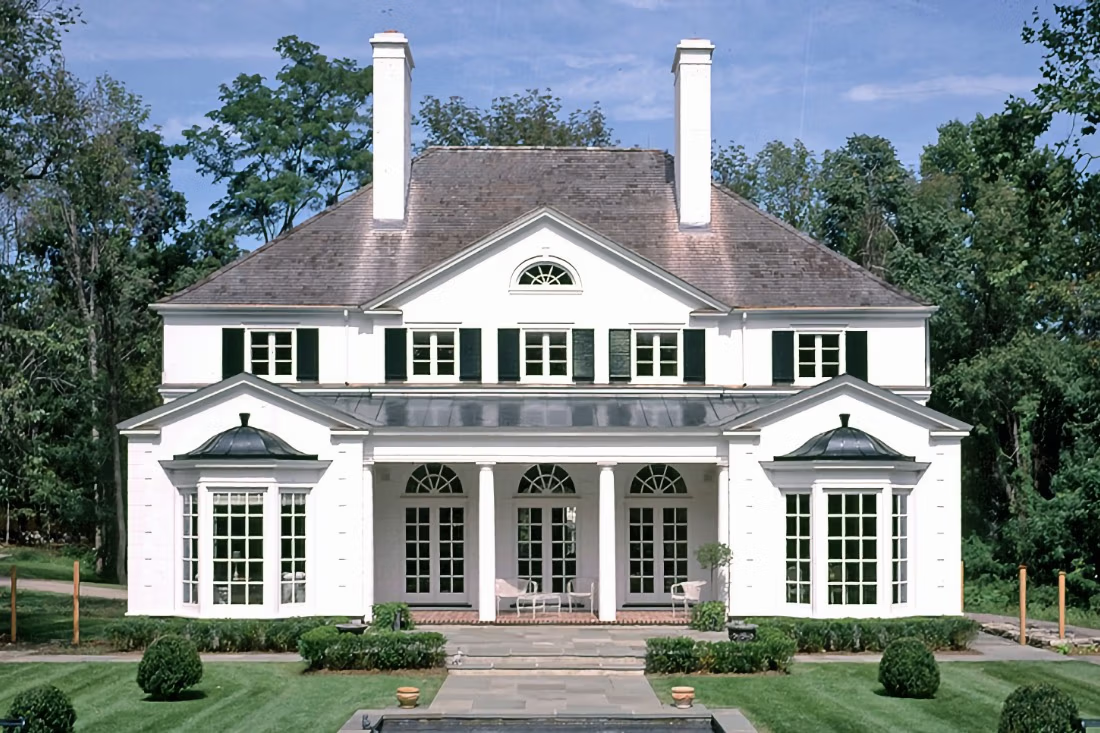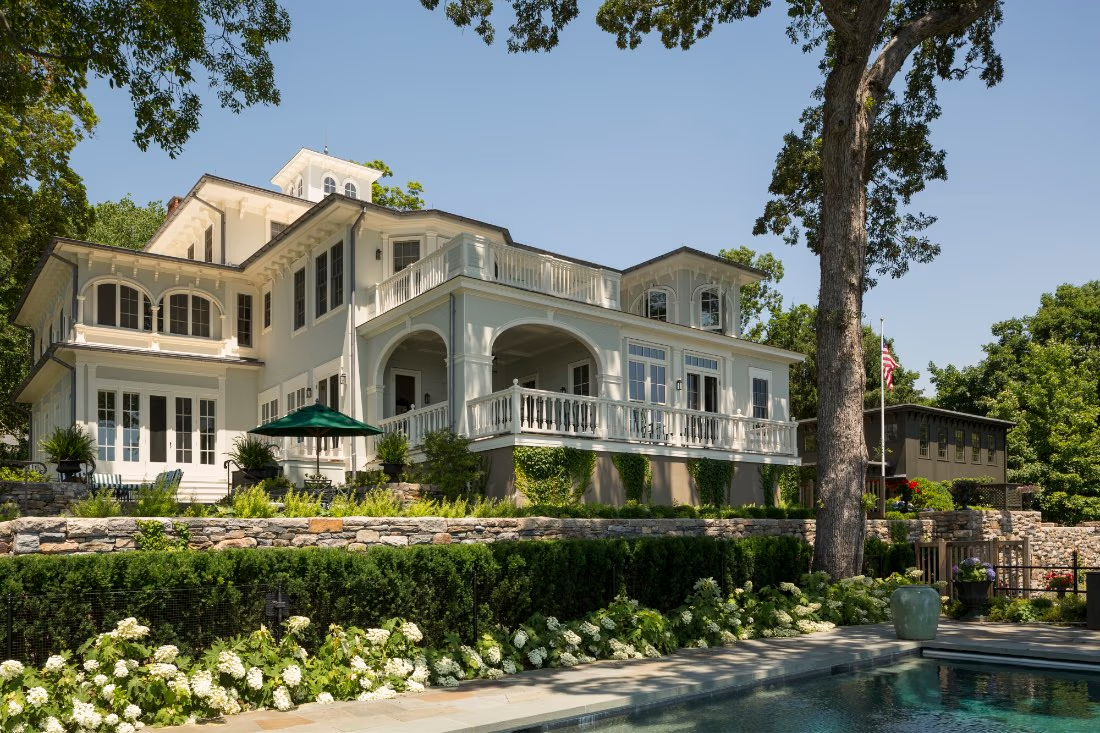
Sharon Court
New Construction in Newport, RI
This new 4-bedroom, 3-bathroom, 2,052 sq ft house, tucked away on a side street off Thames Street in Newport, recalls a 17th-century New England house that might have survived King Philip’s War. It is built as a 10-post white oak timber frame, cut green, with a second-floor jetty and six gables with the four on the side overlapping into ‘M’ roofs. It is designed with a massive central chimney and low ceilings, a deliberate response to cold winters in Newport. Overall, the design strives to reflect the cultural lag of provincial English practice, little changed from Medieval times.
The typical wall assembly is a radially sawn clapboard affixed with rose headnails on vertical battens over 1 1/2” ridged rock wool panels. This is followed by building paper over sheathing and over 2×6 infill between the 8×8 timbers. These are infilled with rock wool batts. Then the vapor barrier overlays on the inside face with 1 1/2” rock wool panels between 2×2 purlins. The finished interior walls are wide vertical boards of local eastern white pine, fitted and beveled shiplap. There is no drywall in the house. Black milk paint, mixed by the architect, covers the walls of the guest bedroom and the floors are finished in a variety of experiments such as iron filings in vinegar. The windows are Brosco, single-glazed putty set with low E energy panels and triple track aluminum storm windows making for triple glazing, (which will not fail like insulated glass inevitably does). The south-facing living room has a recycled brick floor for passive thermal mass.
Photography by Meghan Sepe


