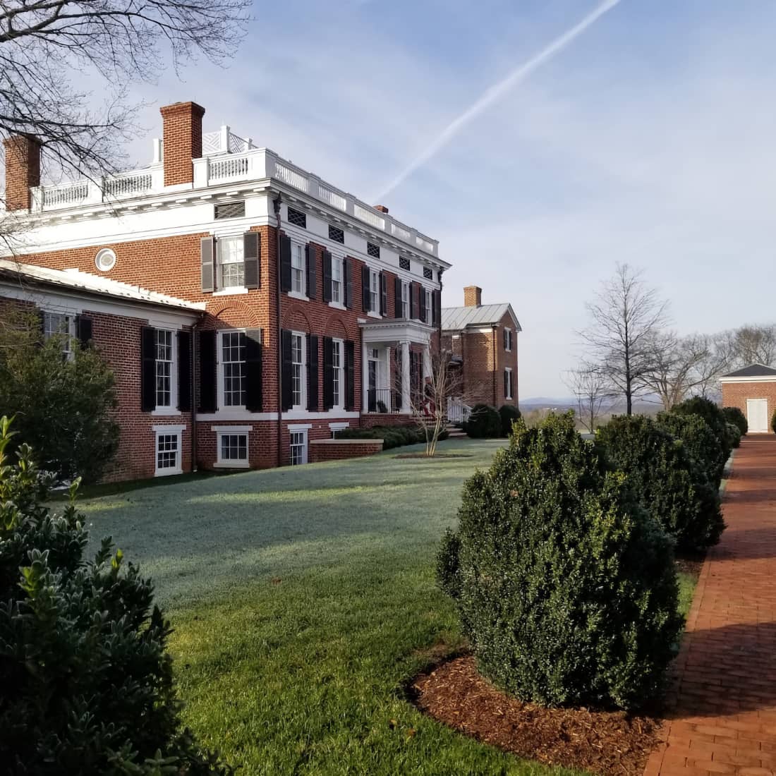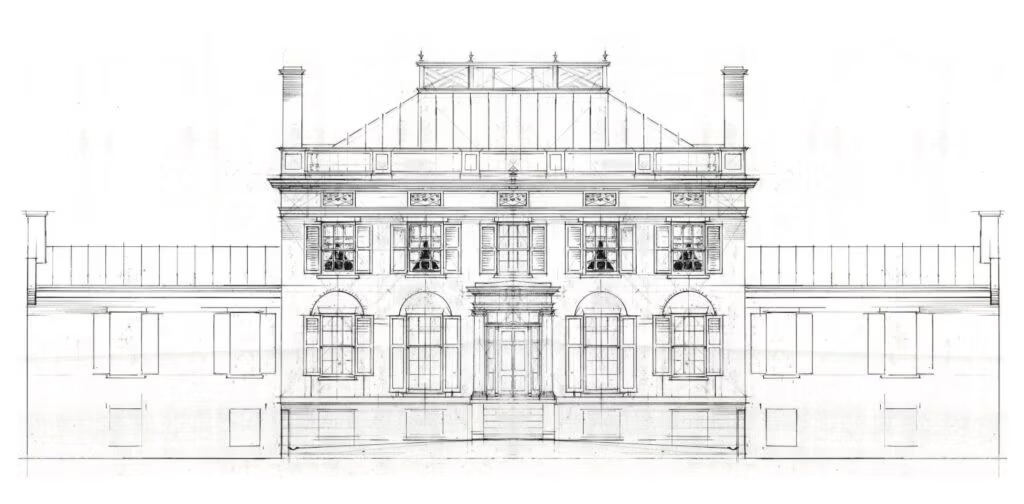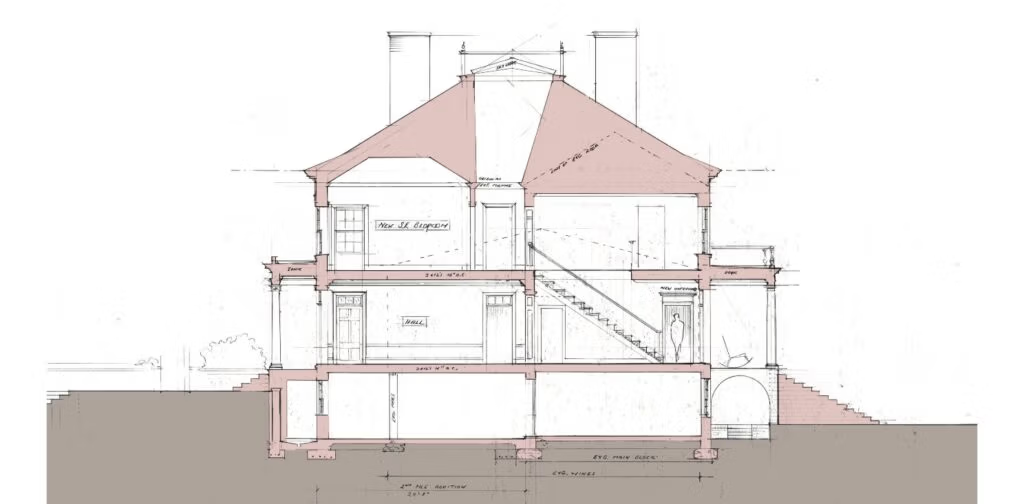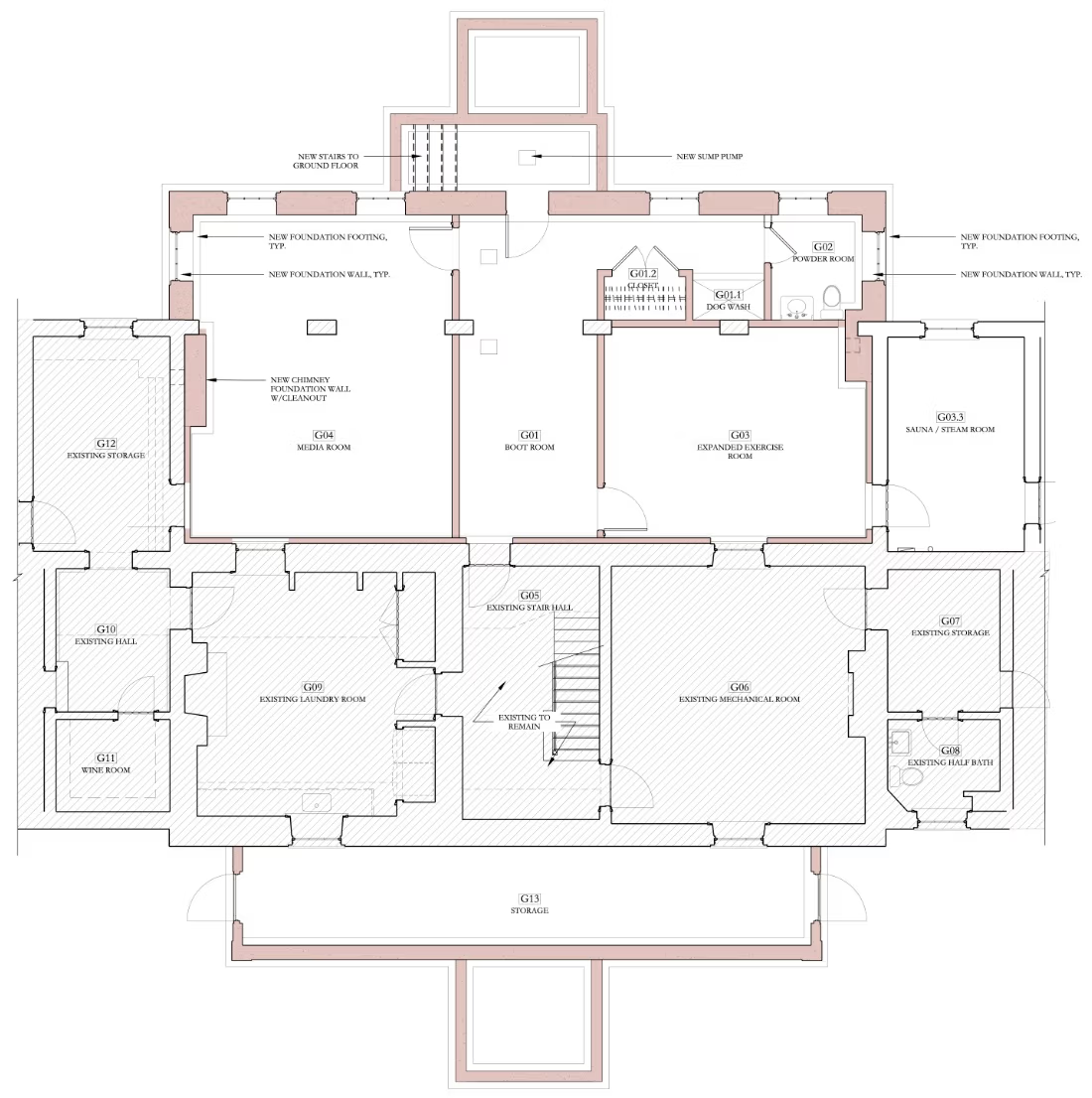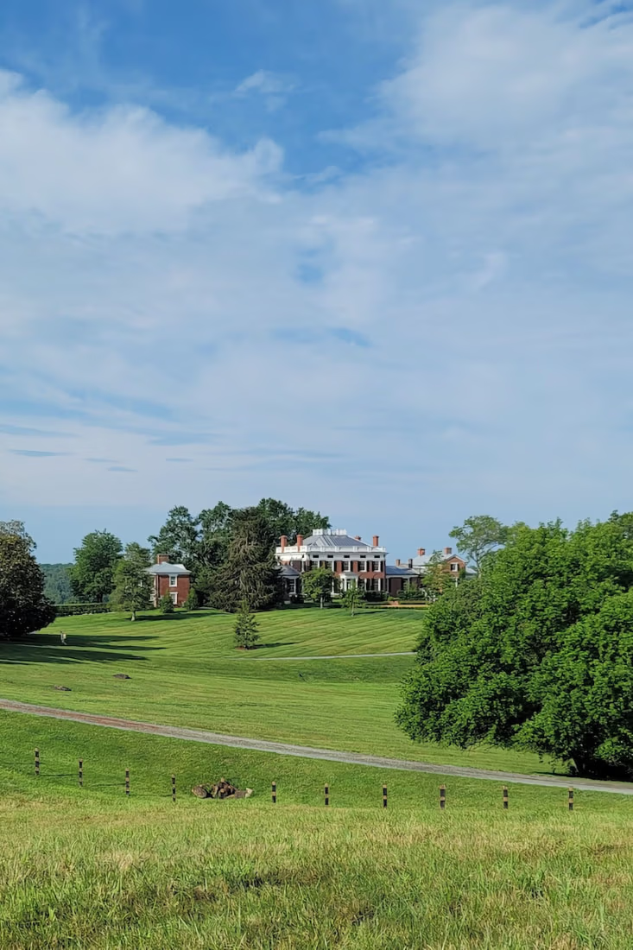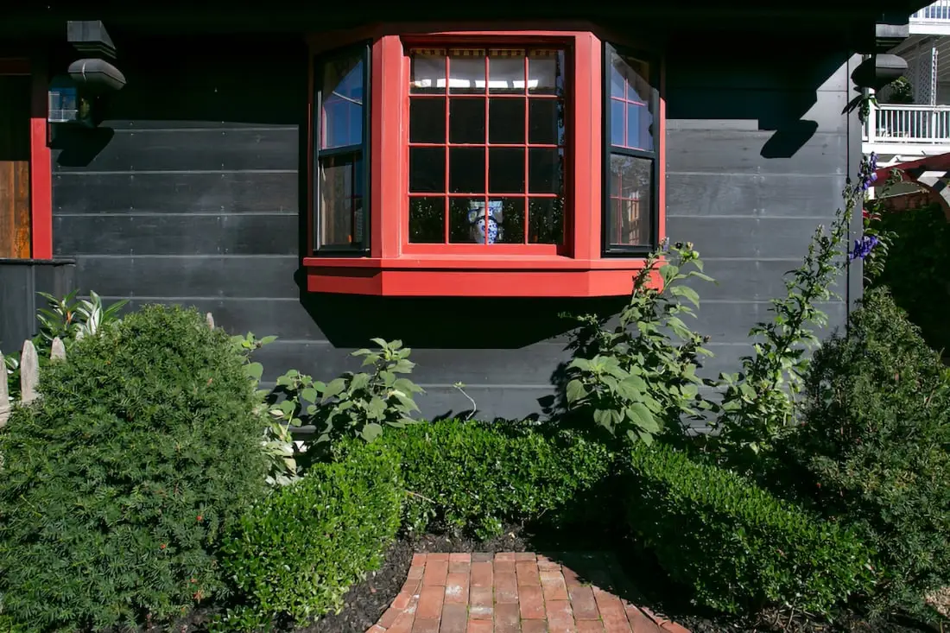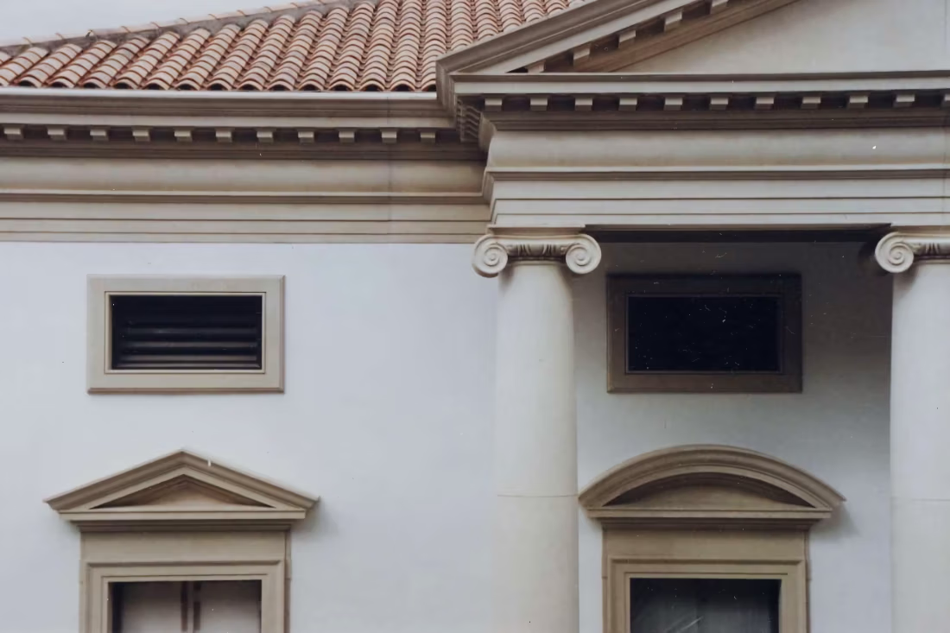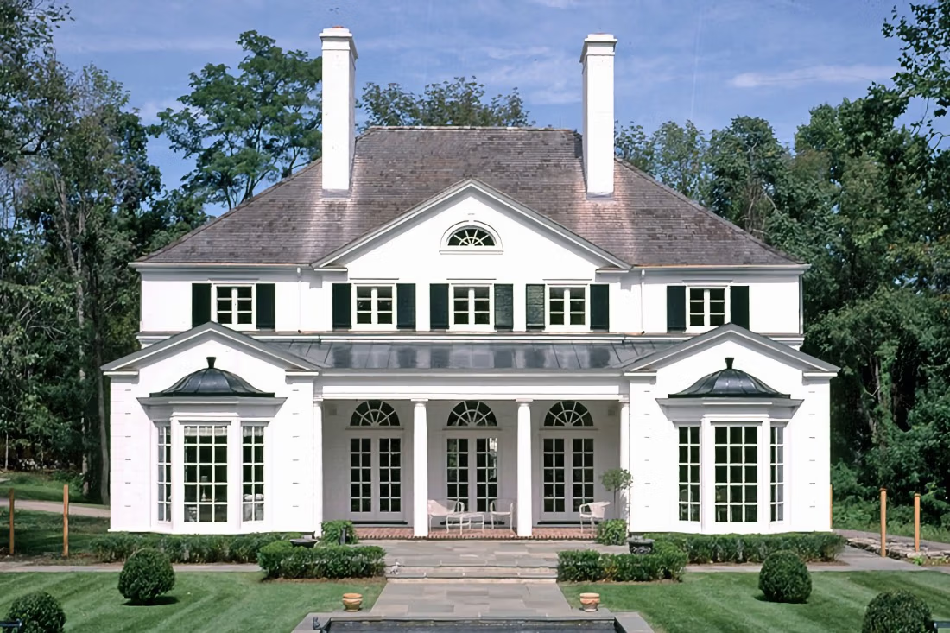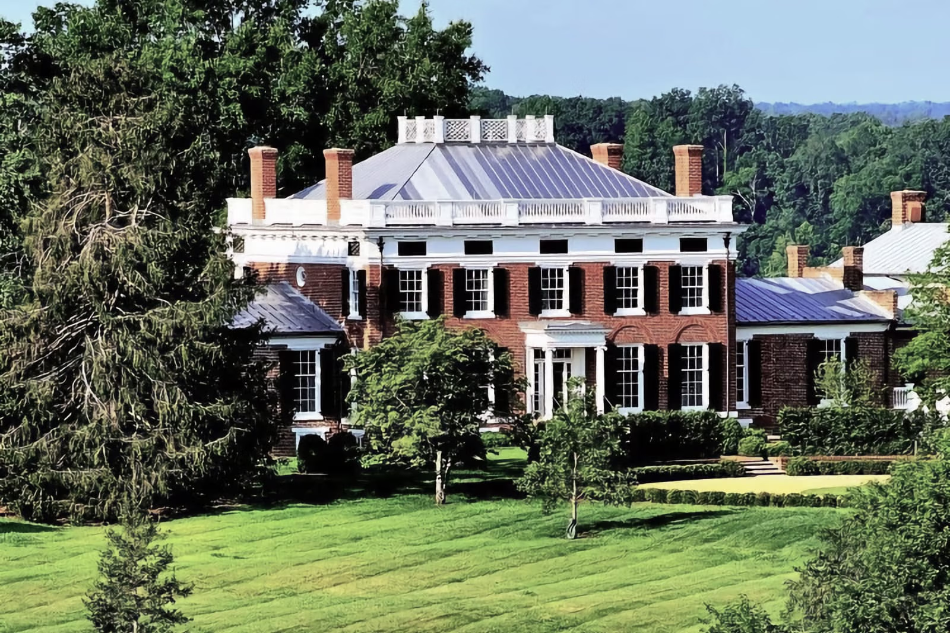
Hatton Grange
Renovation & Additions in Charlottesville, VA
This house was a modest single-pile Virginia farmhouse at the center of an extensive holding of its original 500 acres. The house had previously acquired a sizable off-center wing to conform to the modern usage of the large family room/kitchen, leaving the center somewhat feeble. Rather than add another wing, we decided to double the house in the other direction and double the center part from a single room depth to two rooms deep, doubling the house’s main block instead of the entire plate. We added a new roof, entablature, and north facade. The roof has a gable to a hip roof with a surmounting balustrade perimeter and Chippendale railing at the top. The new block contains two bedrooms above, a living room and office below, and a theater and mudroom in the basement area reached by an English basement, which solves the grading and drainage issues and allows the basement to be utilized.


