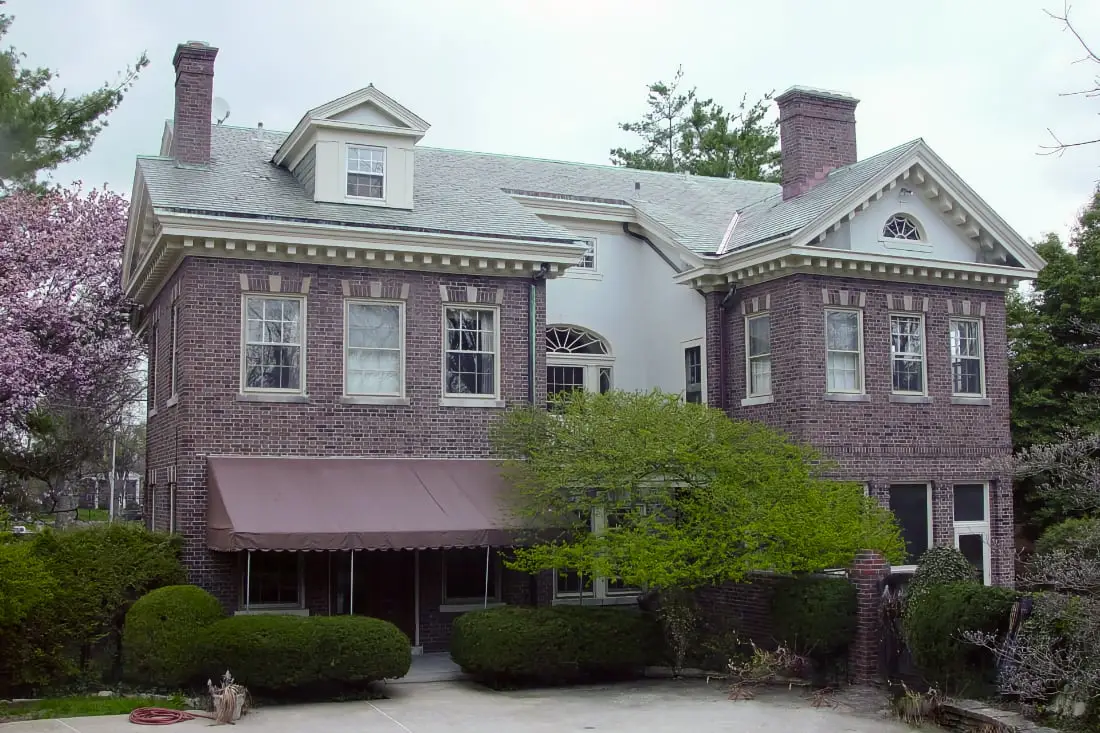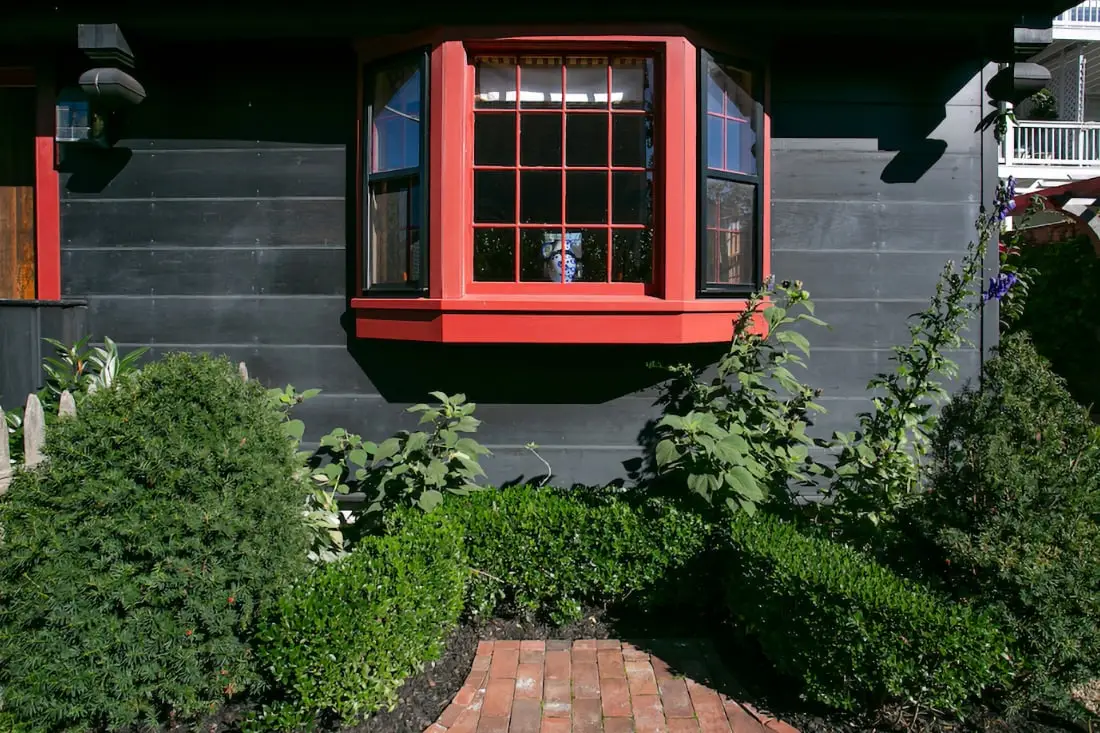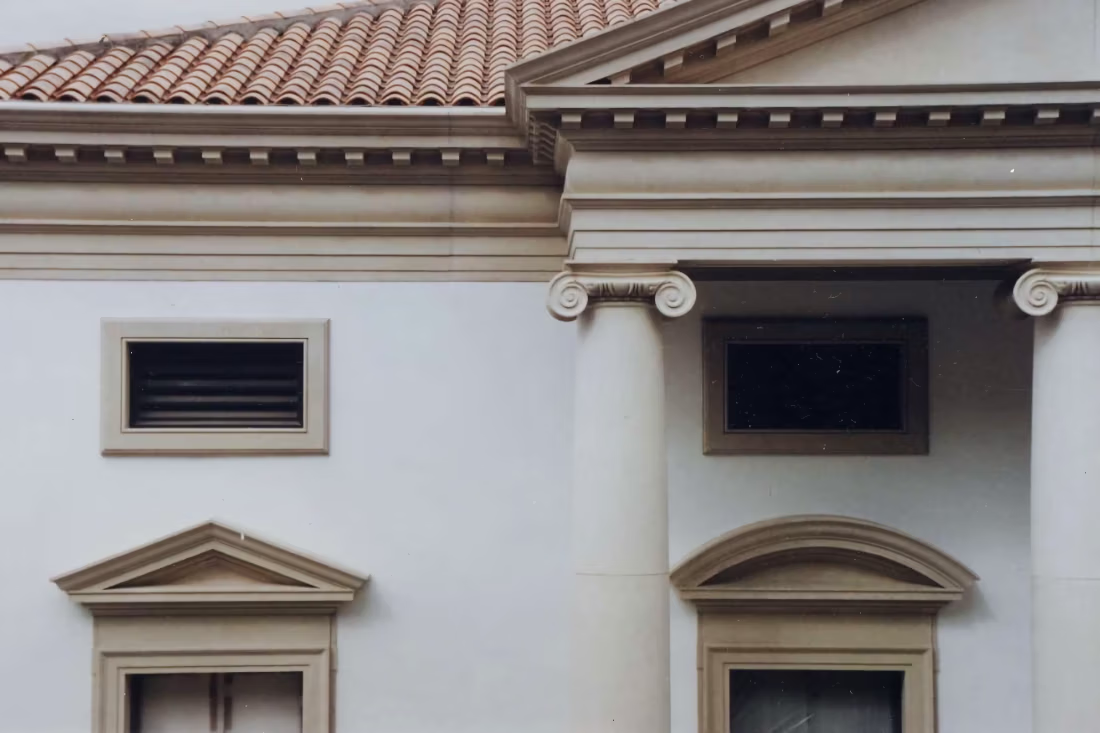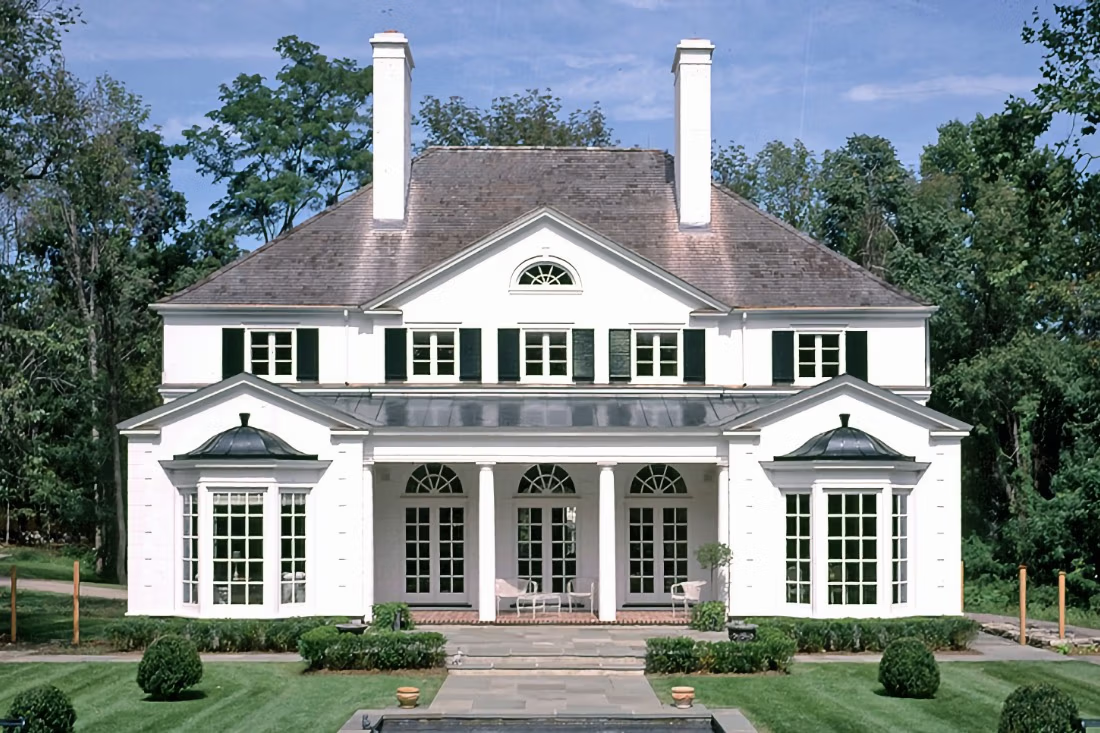
Georgian Revival House
Renovation in Lexington, KY
The owners required a new master suite, study, back porches, pool, landscaping, and a redesign of the front entrance and stairs. They also sought a proper setting for their eclectic collection of 19th-century American furniture and decorative arts. The design intention was to blend the old with the new to create a seamless addition while updating all house features and adding interior architecture.
There is a unique brick finish – a combination of three colors of brick that had been acid-washed and grit-blasted. Matching the existing brick for the addition was extremely difficult. A new rear porch and loggia were added to the rear façade to unify the kitchen and library wing. New millwork and plasterwork included the front portico, a new wine cellar, a paneled Library, the addition of a Jacobean plaster ceiling to the “Gibbons” Room, and decorative plaster moldings to the ceilings of the Living Room, Dining Room, and Stair Hall and complete new molding program throughout.
Photography by Durston Saylor





