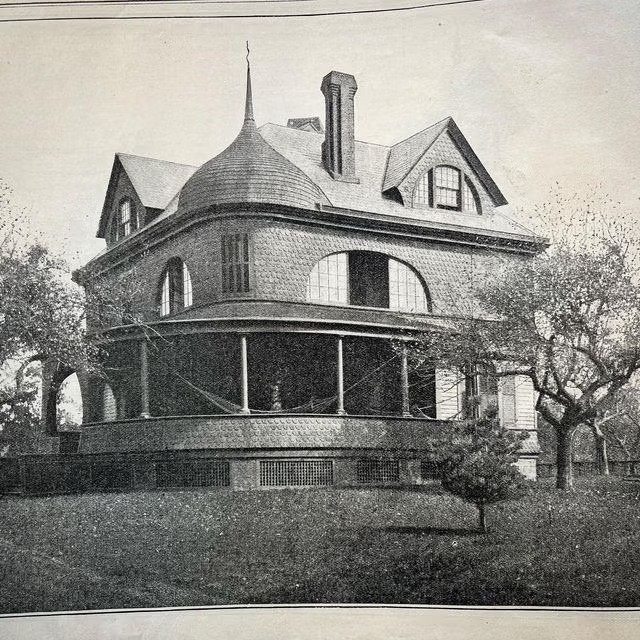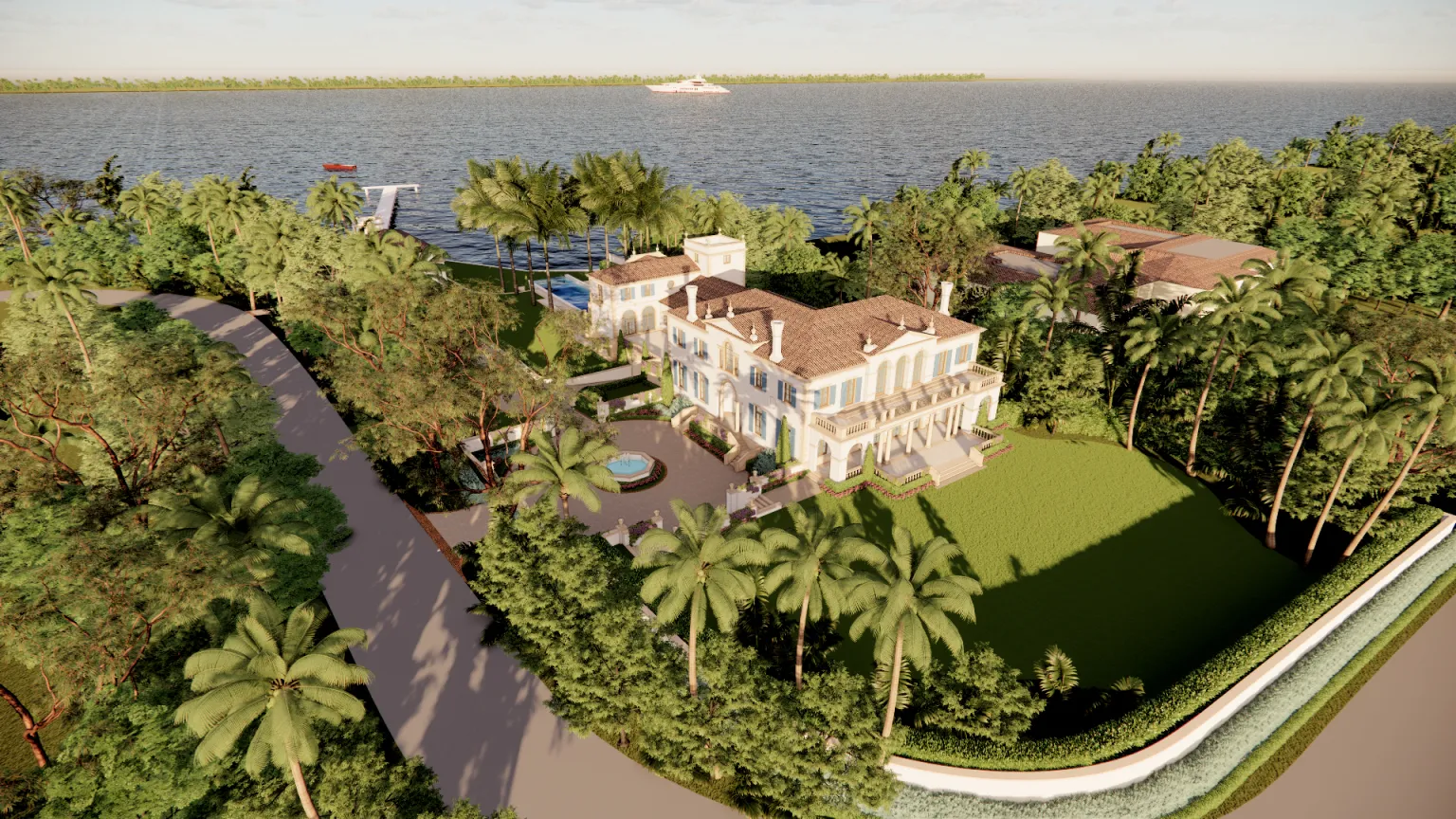Structure:
Typically two stories tall
Rectangular shape with a symmetrical facade
Steep, gabled roofs to shed snow easily
Materials:
Wood frame construction
Wood clapboard siding or wood shingles
Some brick or stone construction, though less common
Windows:
Multiple small, multi-paned windows
Often arranged symmetrically on the facade
Double-hung style common after 1700
Doors:
Central front door
Often featuring a decorative surround or small portico
Chimneys:
Large central chimney in early designs
Later styles had chimneys at each end of the house
Interior:
Central hall layout in many designs
Low ceilings to conserve heat
Exposed wooden beams in earlier homes
Specific styles:
Cape Cod: 1.5 stories, steep roof, central chimney
Saltbox: Asymmetrical roof, longer in back for additional space
Georgian: Symmetrical, more ornate detailing
These houses were designed for practicality, to withstand harsh New England winters while reflecting the cultural values of early settlers. The style has remained influential, with many modern homes incorporating elements of traditional Northeast architecture.




